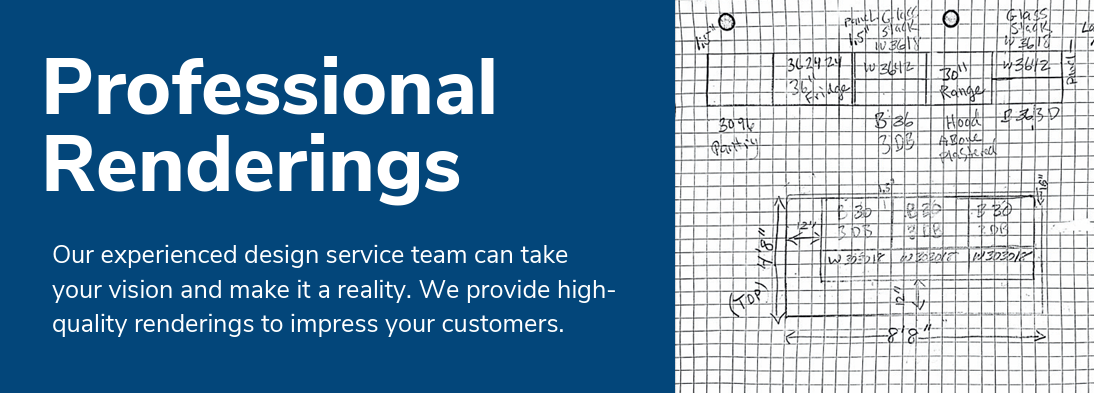
Bring your drawing to life with a professional rendering
Share
CABINETRY QUICK MEASURE GUIDE
A QUICK START TO BEGIN YOUR KITCHEN CABINET DESIGN
SHAPE
Draw your kitchen's basic shape. Be sure to include any major structural features or obstacles that may affect where cabinets can be installed. Graph paper is not necessary as long as the drawing is clear and accurate

DETAILS
Mark the location of all windows and doors, and any other openings in the space. Follow this action by marking the locations of existing plumbing or the locations where plumbing will be moved. Notate the locations of power outlets and light switches. Then indicate locations for your refrigerator, stove, sink, etc.

MEASURE
A. Measure each wall from corner to corner, as well as the ceiling height.
B. Measure windows and doors from edge to edge, including casing. Measure the distance between the corners of the walls to the windows and doors. Measure from the ceiling to each and from the floor to each.
C. Measure plumbing, power outlets, and light switches.
D. Measure all appliances (width, depth, and height).
E. Mark all of these measurements on your drawing.

Photograph your kitchen from all angles! It helps the designer fully understand the space.
- No room entries, appliance doors, or cabinet doors should interfere with the opening of appliances.
- Facing cabinets need enough room between them to have both doors opened simultaneously.
- Place a filler between the cabinet and the wall to ensure space to fully open the cabinet door.
- Wall cabinets are typically hung 18" above the countertop.
- An island should have at least 36" of space on all four sides.
- Leave room between the sink and cooktop for food preparation when they are adjacent other.
- Be sure that inward-opening windows are not affected by sinks placed below it.
- House the dishwasher close to the sink to make loading and unloading easier.
- A sink or oven placed next to a wall limits workspace and disrupts workflow
Please send your measurements to the email below. We will contact you within 24 hours: Iman@kitchisupplies.com
